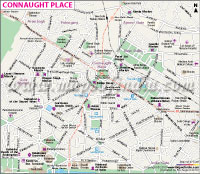| Click on the Map for bigger Map |
 |
The construction of the city began in 1929 and finished in 1933. The place derived its name from the Duke of Connaught. It was designed as a centerpiece of Lutyen's Delhi, a place in Delhi which has been named after Edwin Lutyens, a famous architect from Great Britain. The name of the place was changed to Rajiv Chowk in memoriam of late Shri Rajiv Gandhi, former prime minister of the country. In December 2006, the place observed its 75th anniversary.
Before the construction of the place, it was a long narrow strip of land which was enshrouded with Kikar plants. The people of Civil Lines and Kashmere Gate regions came to the area for hunting partridges.
Other than these people, people from Old Delhi also came to the area to see the very old Hanuman Mandir. People of rural areas such as Jaisingh Pura, Madhoganj, and Raja ka Bazaar were shifted for the construction of Connaught Place and the adjoining places. They were given places to live in Karol Bagh, which is situated to the west of Connuaght Place.
Blueprints were drafted to construct a central commercial district in the area. These were conceptualized by W.H. Nicholls, who served as the main architect for the Indian Government. Nichols made a design of the central square according to the orthodox pattern and design belonging to the Renaissance period in Europe. Nevertheless, Nicholls departed the country in 1917. As a result, Herbert Baker and Edwin Lutyens were involved in constructing big structures in Delhi. Robert Tor Russell, the main architect of the PWD department of the Indian Government took over as the creator of Connaught Place.
The historic Connaught Place has been named after the 1st Duke of Connaught, Prince Arthur, the third son of Queen Victoria and uncle of King George VI.
Connaught Place Video
Georgian architecture was followed while constructing the place. The place has been patterned like the Royal Crescent in Bath, United Kingdom. In 1921, King George V came to India and he set the cornerstone of the Parliament House or Sansad Bhavan, which at that time served as the Council House. The planner of the Royal Crescent was John Wood and he constructed it between the period of 1767 and 1774. In spite of the fact that the shape of the Royal Crescent is like a half moon and it features housing premises with three levels, Connaught Place just had two storeys, nearly creates a full circle, and was intended to house business enterprises and apartments on the ground level and living apartments on the first floor. The circle was gradually designed with two circles with the same center, forming inner ring, middle ring, and outer ring. In addition, seven radial thoroughfares were planned to border a ring-shaped central park. The central park is embellished by Gulmohur trees, flowery railings, a big fountain, and the lamp post, which has been set up of late.
According to the initial blueprint, the various divisions of the place were planned to be linked from above with the help of porticos with radial thoroughfares under them. However, the ring was fragmented to give it a bigger size. Though the divisions were intended to be 172 meters tall, the length was diminished to the current two-level construction with an open arcade. The policies of the government to construct the New Delhi Railway Station within the Central Park were declined by the Railway Ministry since they viewed it as unfeasible. The Paharganj region was chosen for the purpose. The construction operations commenced in 1929 since the main construction works of the Rashtrapati Bhavan (erstwhile Viceroy House), Sansad Bhavan, All-India War Memorial, Central Secretariat, and India Gate were closing down and were finished by 1933, two years after the opening of the city in 1931.
f="https://www.mapsofindia.com/delhi/shopping-areas/">Shopping Areas in Delhi